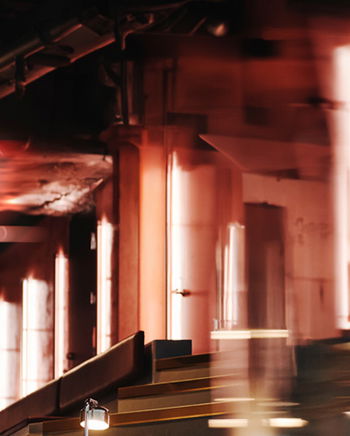The next-generation food hall at Mall of Scandinavia

Client
- S2
- Space Development Group
Project
S2 Restaurant hall
Skills & Services
- Brand identity
- Architecture & interior design
- Industrial design
- Interior design & planning
- Concept development
- Signage & wayfinding
- 3D visuals
S2 is the vibrant gathering spot at the Mall of Scandinavia, with a focus on food, drinks, and entertainment. It boasts 650 seats, 14 diverse food concepts, a live stage, and seven karaoke rooms. The design is inspired by the address, Stjärntorget 2, and the star-themed graphics represent connections that transcend borders. These graphics are integrated into the physical space for decorative purposes, abstract animations, and wayfinding icons.













